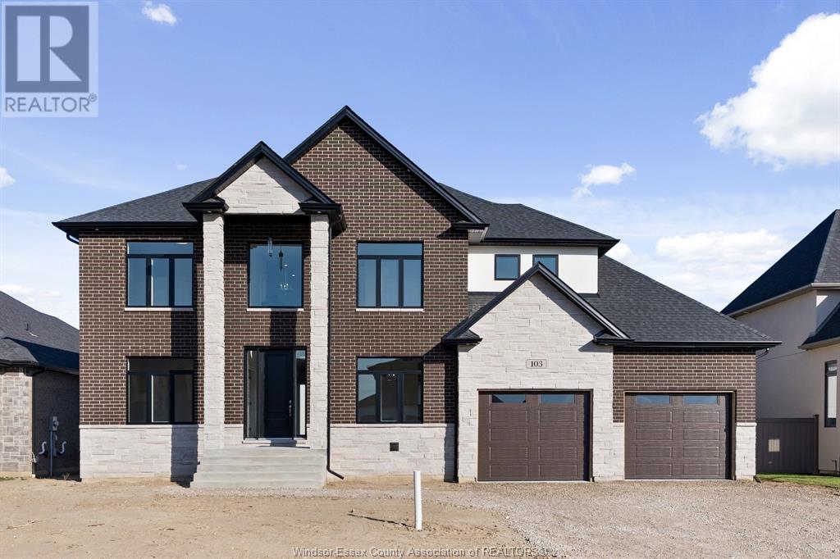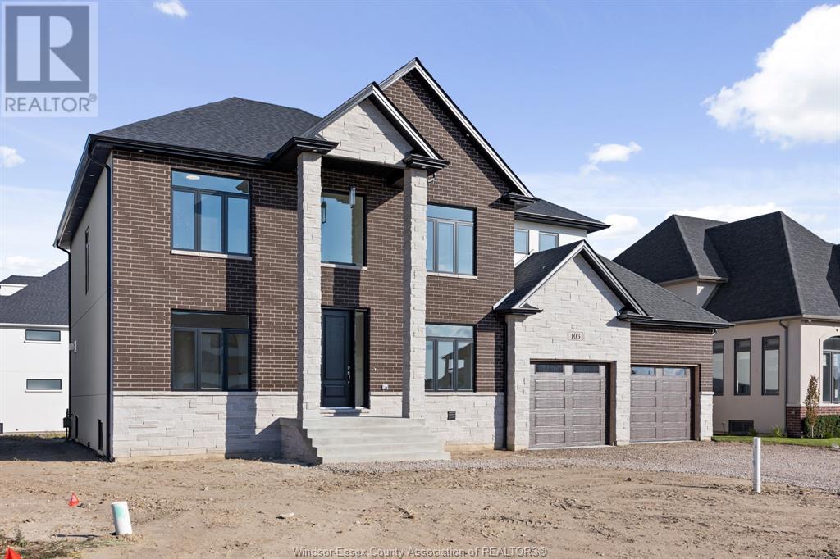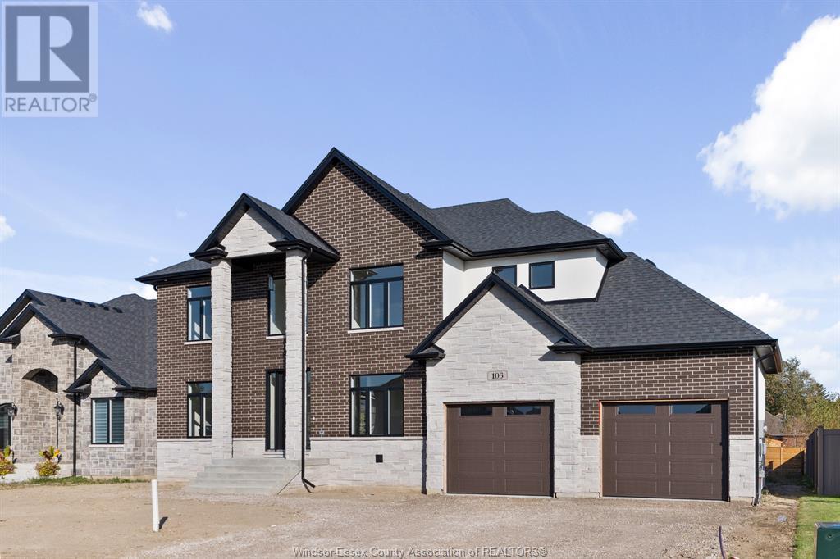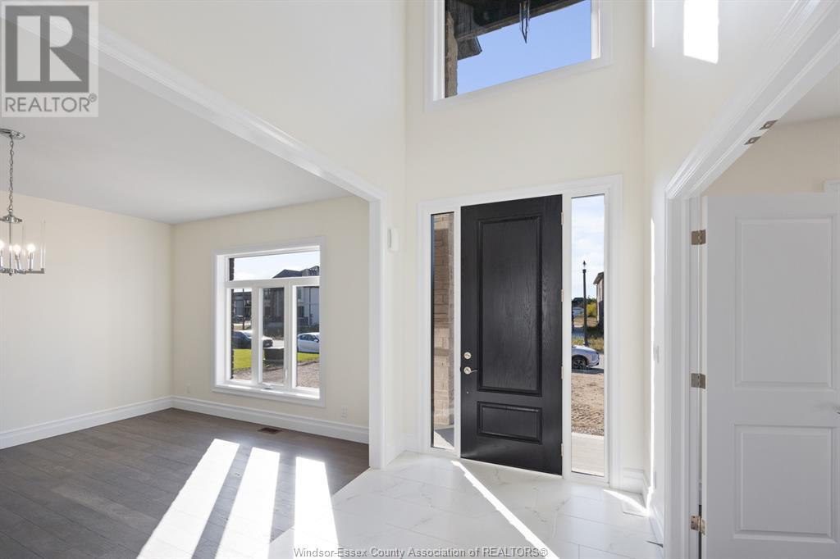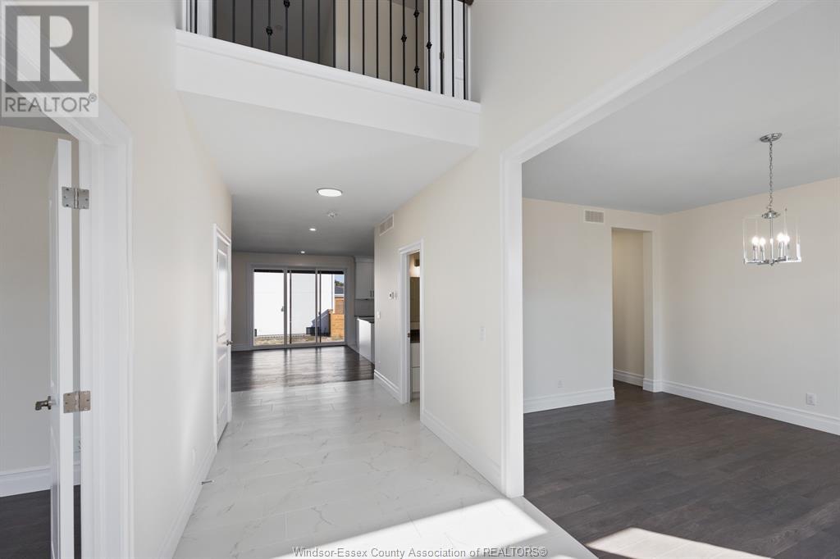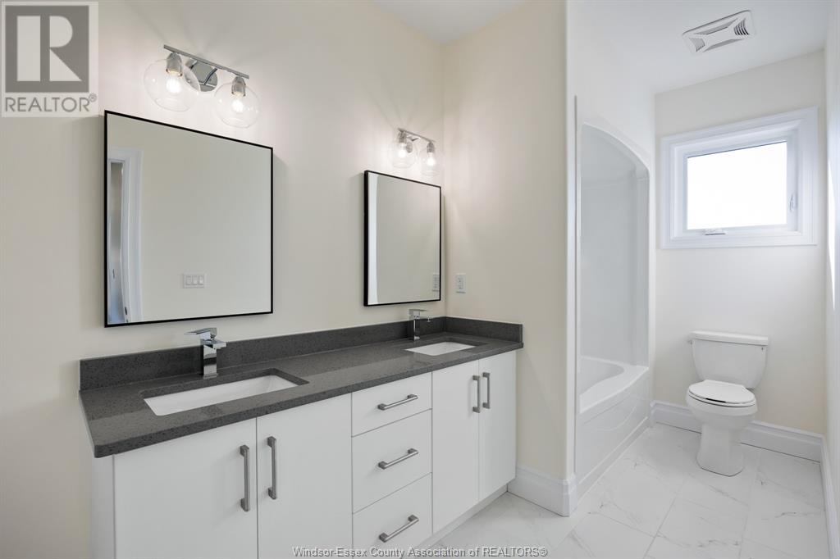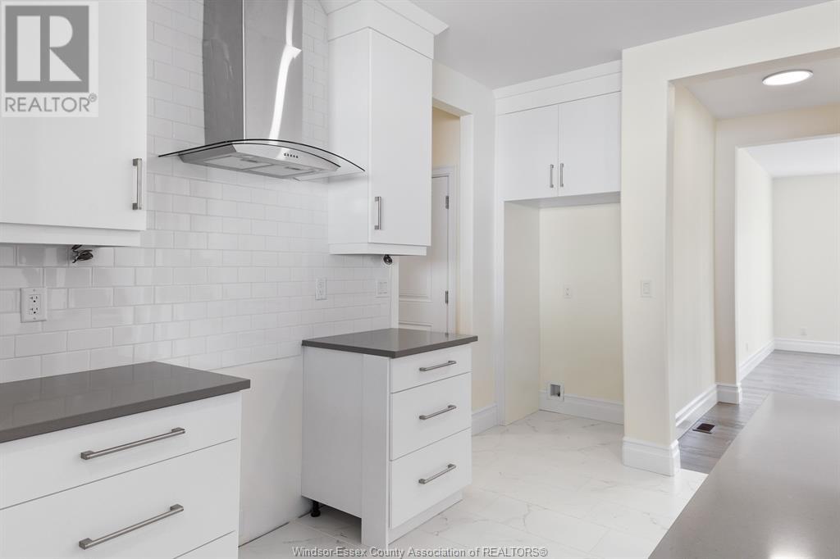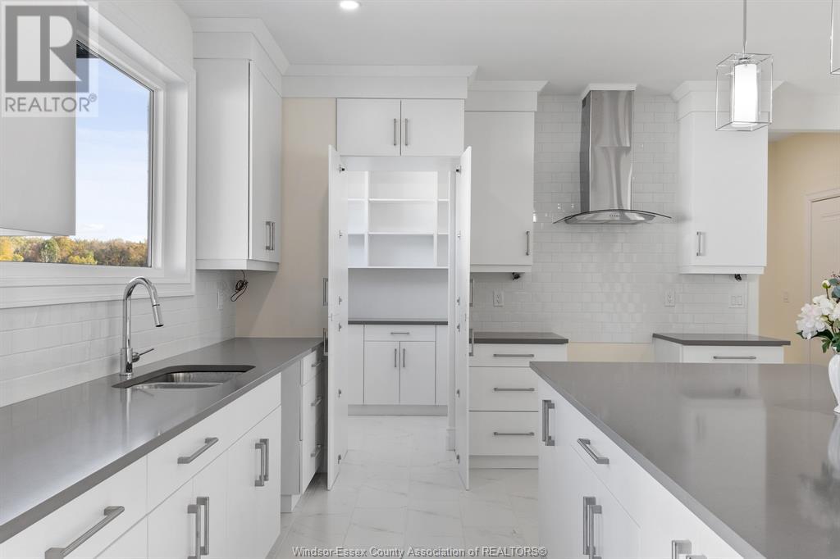103 Bay Street Lakeshore, Ontario N0R 1A0
4 Bedroom
4 Bathroom
3,019 ft2
Fireplace
Central Air Conditioning
Forced Air, Furnace
$1,199,900
BEAUTIFUL LAKESHORE HOME CLOSE TO WATERFRONT INCLUDES 4 LARGE BDRM AND 3.5 BATHS, 2 CAR GARAGE WITH OPENER, MAIN FLOOR SPACIOUS OFFICE AND DINNING RM, INCLUDING GORGEOUS CUSTOM KITCHEN W/HIDDEN PANTRY, QUARTZ TOPS THRU-OUT, PBDRM W/WALK-IN CLST & ENSUITE W/SOAKER TUB, DBL VANITY & CERAMIC/GL. SHWR. LRG MUD ROOM WITH BENCH SEATING AND DREWERS & LAUNDRY ON SECOND FLOOR, GREAT NEIGHBOURHOOD, WALKS TO PARKS, WATERFRONT & CLOSE TO SHOPPING CENTRE. (id:30130)
Property Details
| MLS® Number | 25006379 |
| Property Type | Single Family |
| Features | Double Width Or More Driveway, Front Driveway, Gravel Driveway, Rear Driveway |
Building
| Bathroom Total | 4 |
| Bedrooms Above Ground | 4 |
| Bedrooms Total | 4 |
| Constructed Date | 2022 |
| Construction Style Attachment | Detached |
| Cooling Type | Central Air Conditioning |
| Exterior Finish | Brick, Stone, Concrete/stucco |
| Fireplace Fuel | Gas |
| Fireplace Present | Yes |
| Fireplace Type | Direct Vent |
| Flooring Type | Ceramic/porcelain, Hardwood |
| Foundation Type | Concrete |
| Half Bath Total | 1 |
| Heating Fuel | Natural Gas |
| Heating Type | Forced Air, Furnace |
| Stories Total | 2 |
| Size Interior | 3,019 Ft2 |
| Total Finished Area | 3019 Sqft |
| Type | House |
Parking
| Garage |
Land
| Acreage | No |
| Size Irregular | 69.6x129.92 |
| Size Total Text | 69.6x129.92 |
| Zoning Description | Res |
Rooms
| Level | Type | Length | Width | Dimensions |
|---|---|---|---|---|
| Second Level | 4pc Bathroom | Measurements not available | ||
| Second Level | 3pc Bathroom | Measurements not available | ||
| Second Level | 5pc Bathroom | Measurements not available | ||
| Second Level | Bedroom | Measurements not available | ||
| Second Level | Primary Bedroom | Measurements not available | ||
| Second Level | Bedroom | Measurements not available | ||
| Second Level | Laundry Room | Measurements not available | ||
| Second Level | Bedroom | Measurements not available | ||
| Main Level | 2pc Bathroom | Measurements not available | ||
| Main Level | Kitchen | Measurements not available | ||
| Main Level | Mud Room | Measurements not available | ||
| Main Level | Foyer | Measurements not available | ||
| Main Level | Dining Room | Measurements not available | ||
| Main Level | Office | Measurements not available | ||
| Main Level | Living Room | Measurements not available |
https://www.realtor.ca/real-estate/28056985/103-bay-street-lakeshore
Contact Us
Contact us for more information

