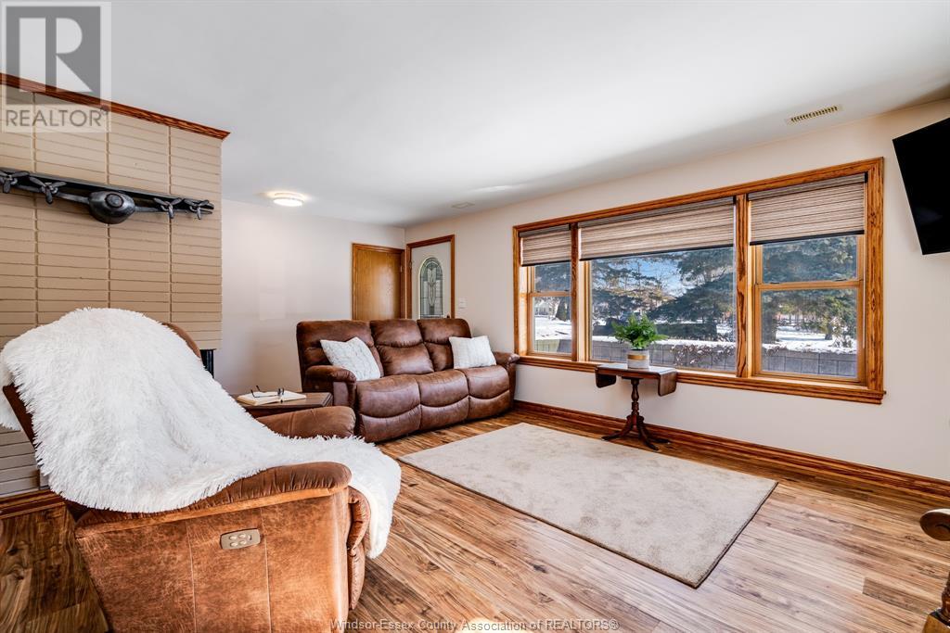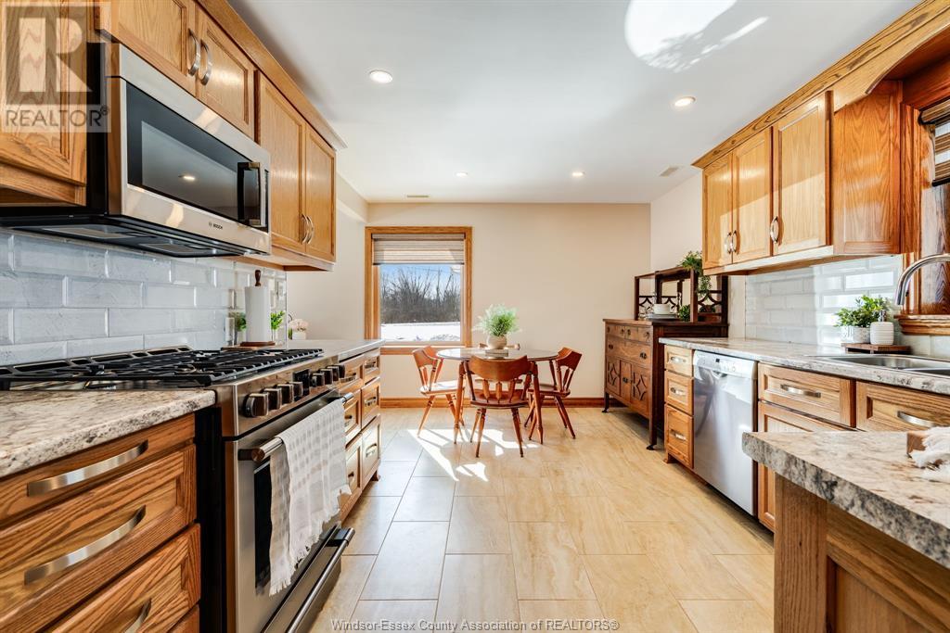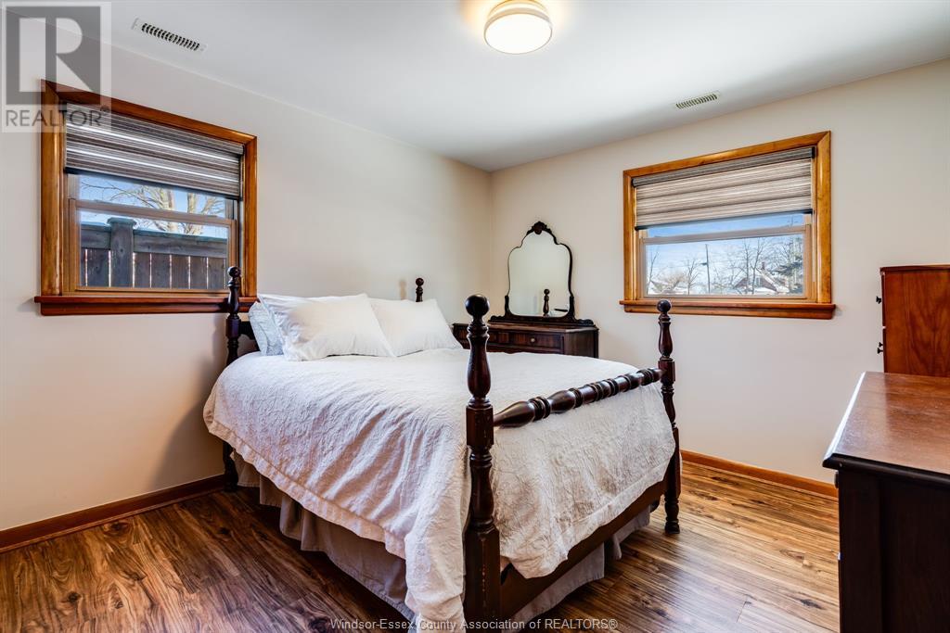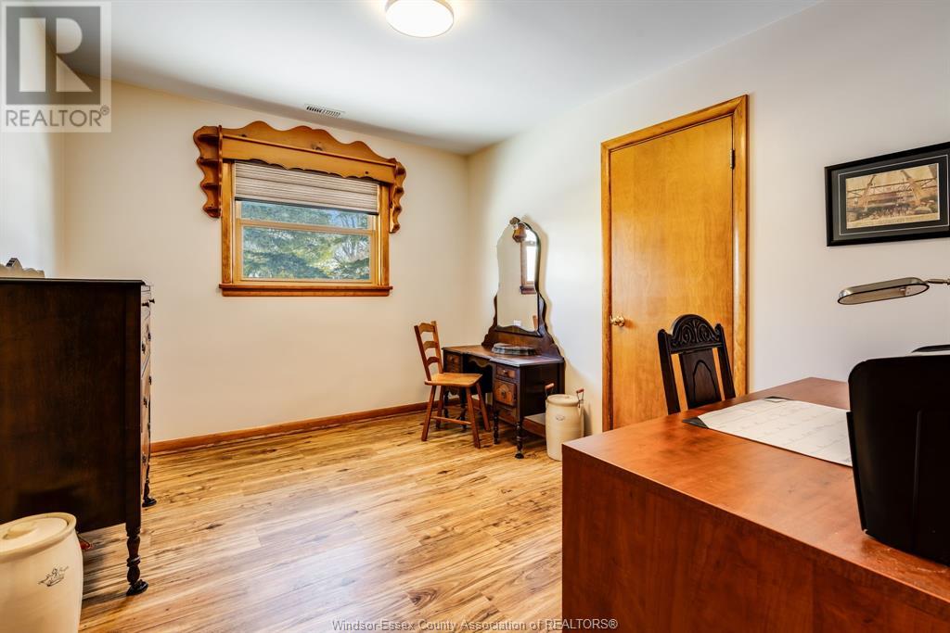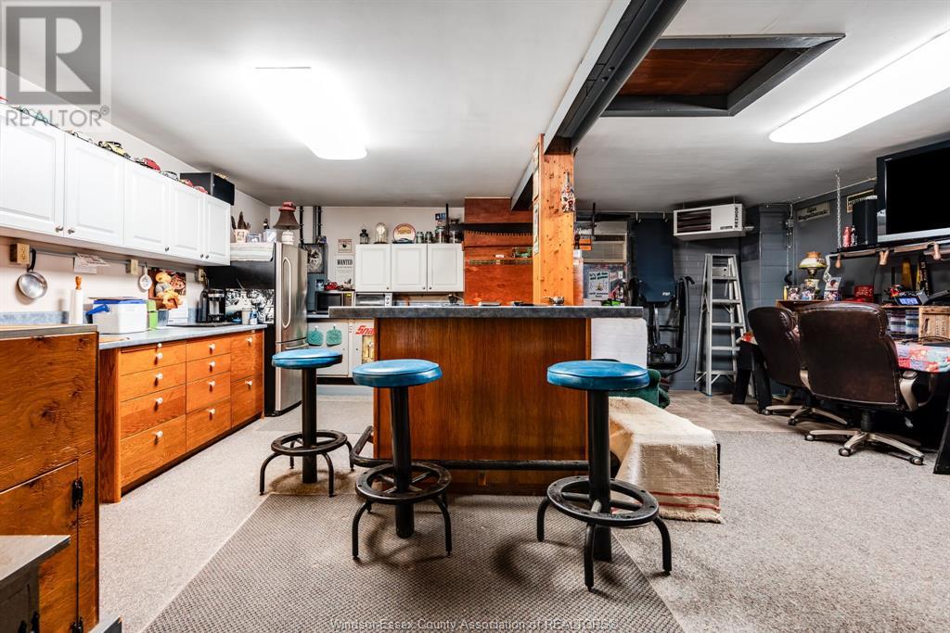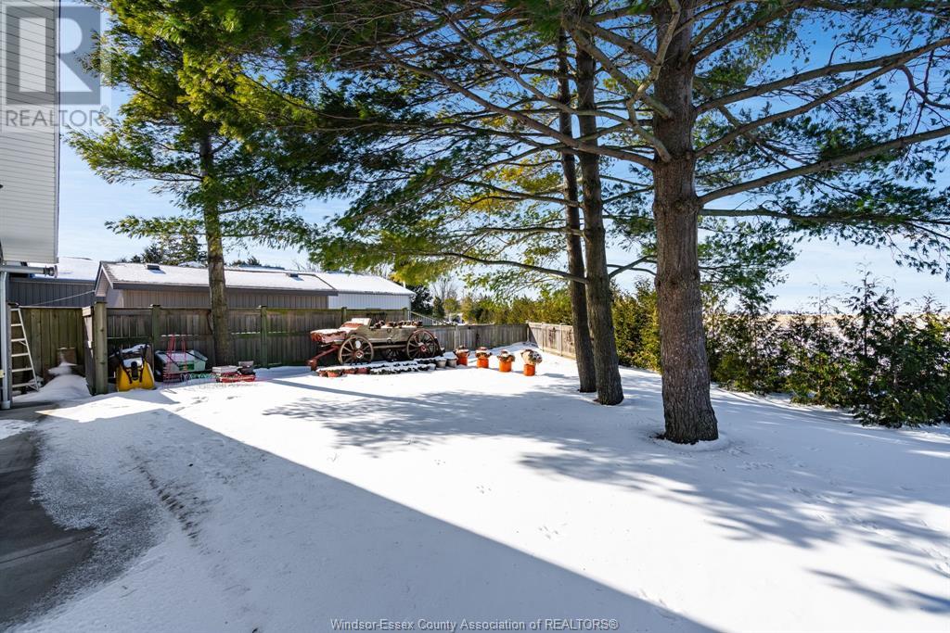3 Bedroom
1 Bathroom
Bungalow, Ranch
Central Air Conditioning
Forced Air, Furnace
Landscaped
$649,900
Welcome to your dream retreat! This charming 3-bed, 1-bath, ranch-style bungalow offers main-floor living at its finest. This property is perfect for those seeking peace & quiet while still being conveniently close to major hubs. Step inside to discover a beautiful kit-din combo perfect for family meals & entertaining. A cozy living room w/a gas fireplace, creating a warm atmosphere. From the meticulously maintained interior w/warm wood finishes to the spacious mancave, garage/shop & private backyard, every detail reflects pride of ownership. Enjoy the best of both worlds just mins from HWY 401 w/Windsor, Leamington & Tilbury all w/in a 20-30min drive making shopping, dining & entertainment easily accessible. You're only moments away from a marina & golf course! W/ thoughtful updates in the last 5yrs, this rare opportunity won't last long! Book your private showing. Sold as 2 parcels. (id:30130)
Property Details
|
MLS® Number
|
25002970 |
|
Property Type
|
Single Family |
|
Features
|
Golf Course/parkland, Double Width Or More Driveway, Concrete Driveway, Gravel Driveway |
Building
|
Bathroom Total
|
1 |
|
Bedrooms Above Ground
|
3 |
|
Bedrooms Total
|
3 |
|
Appliances
|
Dishwasher, Microwave, Refrigerator, Stove |
|
Architectural Style
|
Bungalow, Ranch |
|
Constructed Date
|
1955 |
|
Construction Style Attachment
|
Detached |
|
Cooling Type
|
Central Air Conditioning |
|
Exterior Finish
|
Aluminum/vinyl, Brick |
|
Flooring Type
|
Ceramic/porcelain, Cushion/lino/vinyl |
|
Foundation Type
|
Concrete |
|
Heating Fuel
|
Natural Gas |
|
Heating Type
|
Forced Air, Furnace |
|
Stories Total
|
1 |
|
Type
|
House |
Parking
|
Detached Garage
|
|
|
Garage
|
|
|
Heated Garage
|
|
Land
|
Acreage
|
No |
|
Landscape Features
|
Landscaped |
|
Sewer
|
Septic System |
|
Size Irregular
|
128.36x200.77 |
|
Size Total Text
|
128.36x200.77 |
|
Zoning Description
|
Res |
Rooms
| Level |
Type |
Length |
Width |
Dimensions |
|
Main Level |
Mud Room |
|
|
Measurements not available |
|
Main Level |
Utility Room |
|
|
Measurements not available |
|
Main Level |
Bedroom |
|
|
Measurements not available |
|
Main Level |
Bedroom |
|
|
Measurements not available |
|
Main Level |
Primary Bedroom |
|
|
Measurements not available |
|
Main Level |
Living Room |
|
|
Measurements not available |
|
Main Level |
Dining Room |
|
|
Measurements not available |
|
Main Level |
Kitchen/dining Room |
|
|
Measurements not available |
https://www.realtor.ca/real-estate/27928450/1013-county-rd-31-lakeshore


