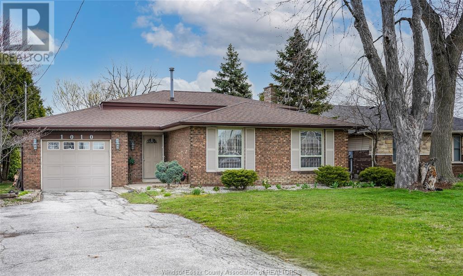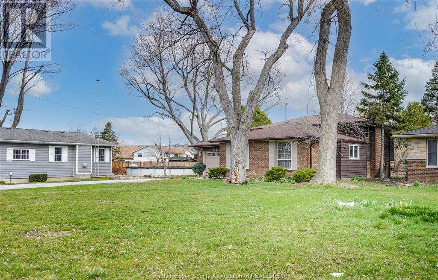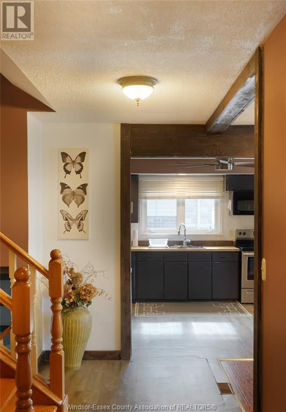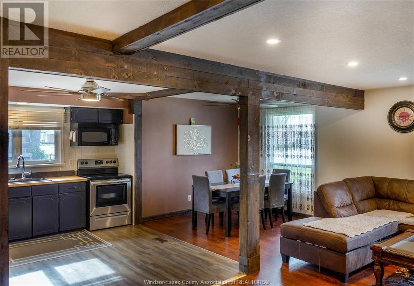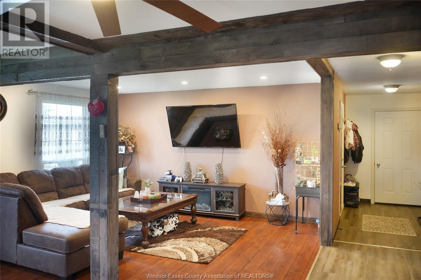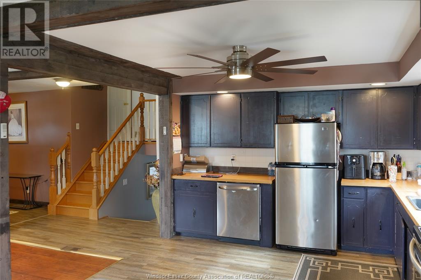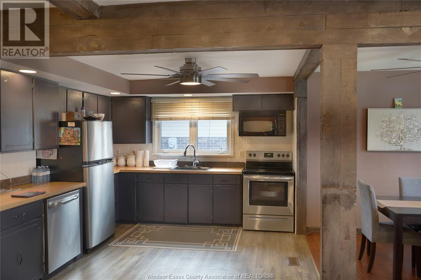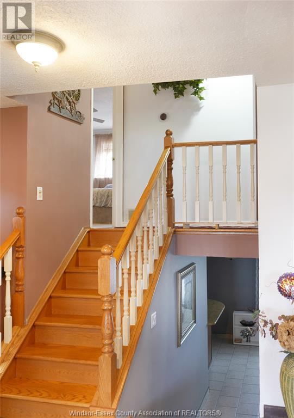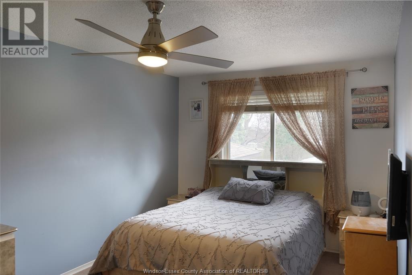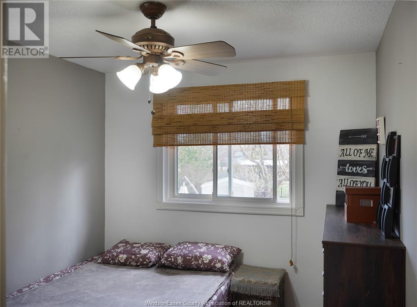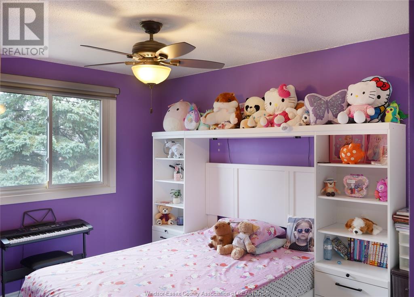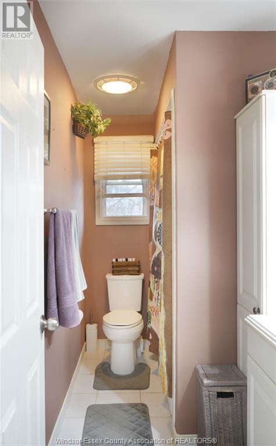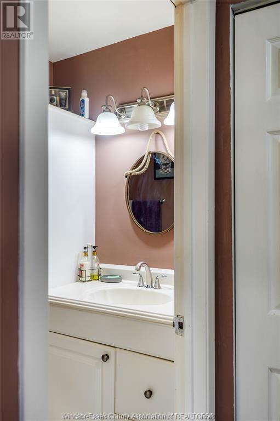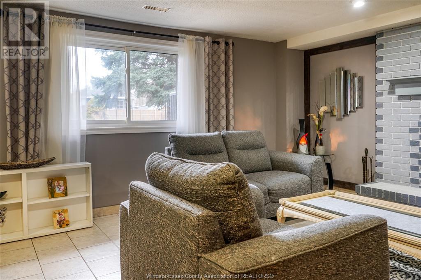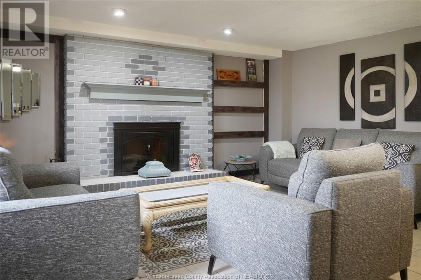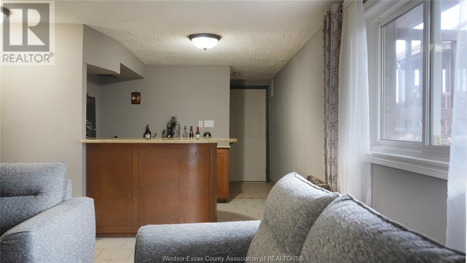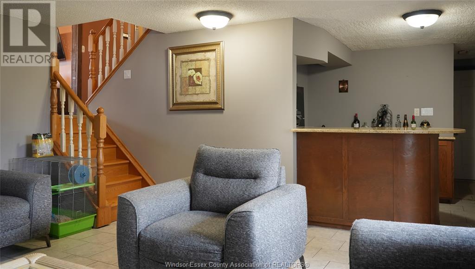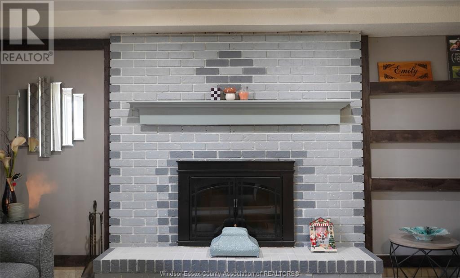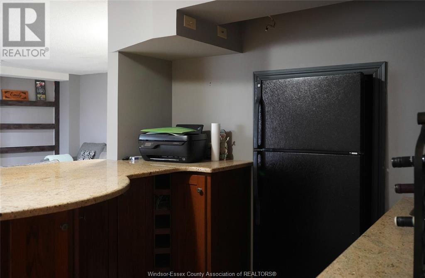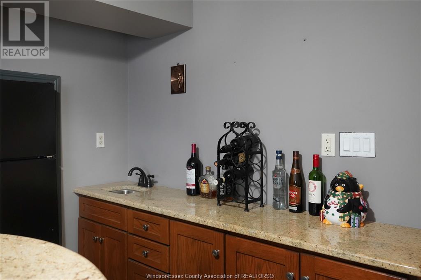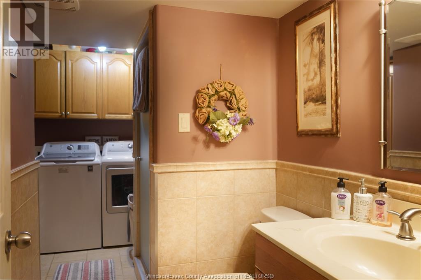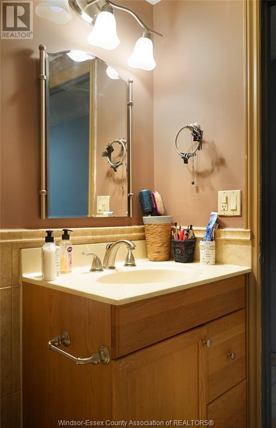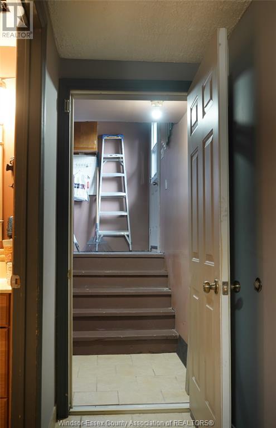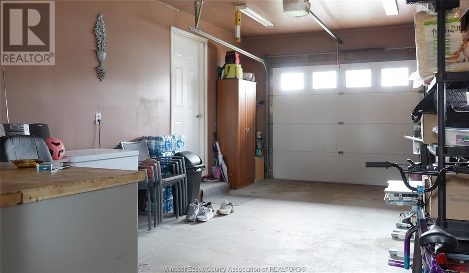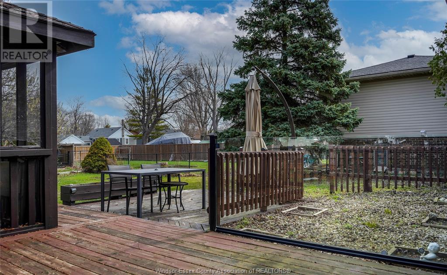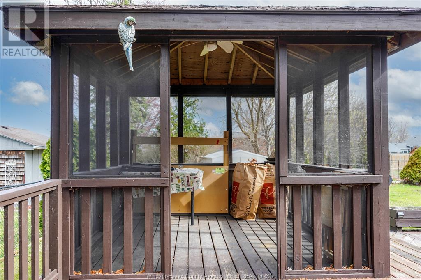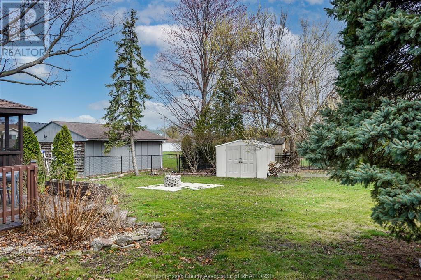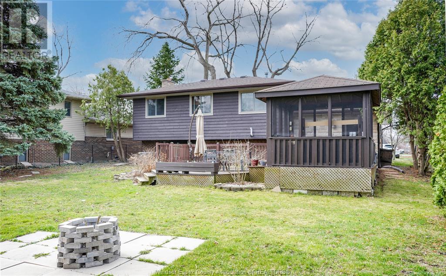1010 County Rd 22 Lakeshore, Ontario N0R 1A0
3 Bedroom
2 Bathroom
3 Level
Fireplace
Central Air Conditioning
Forced Air, Furnace
Waterfront Nearby
$549,900
Great family 3 bdrm. 2 bath, home on a nice size lot, close to all conveniences, the lake and public beach. Open concept Living, Dining and Kitchen. Lower level with Cozy Family Room with Fireplace (working condition not known) & wet bar great for entertaining. Attached garage with long driveway, deck with pergola in backyard. F/AIR GAS/C/AIR new in March 2025, (rental), Sellers may payout on closing. (id:30130)
Property Details
| MLS® Number | 25007546 |
| Property Type | Single Family |
| Equipment Type | Air Conditioner, Furnace |
| Features | Double Width Or More Driveway, Front Driveway |
| Rental Equipment Type | Air Conditioner, Furnace |
| Water Front Type | Waterfront Nearby |
Building
| Bathroom Total | 2 |
| Bedrooms Above Ground | 3 |
| Bedrooms Total | 3 |
| Appliances | Microwave Range Hood Combo |
| Architectural Style | 3 Level |
| Constructed Date | 1979 |
| Construction Style Attachment | Detached |
| Construction Style Split Level | Backsplit |
| Cooling Type | Central Air Conditioning |
| Exterior Finish | Brick, Wood |
| Fireplace Fuel | Gas |
| Fireplace Present | Yes |
| Fireplace Type | Insert |
| Flooring Type | Carpeted, Ceramic/porcelain, Hardwood, Laminate |
| Foundation Type | Block |
| Heating Fuel | Natural Gas |
| Heating Type | Forced Air, Furnace |
Parking
| Attached Garage | |
| Garage | |
| Inside Entry |
Land
| Acreage | No |
| Fence Type | Fence |
| Size Irregular | 61.06x181.06 Ft Irreg |
| Size Total Text | 61.06x181.06 Ft Irreg |
| Zoning Description | R1 |
Rooms
| Level | Type | Length | Width | Dimensions |
|---|---|---|---|---|
| Second Level | 4pc Bathroom | Measurements not available | ||
| Second Level | Bedroom | Measurements not available | ||
| Second Level | Bedroom | Measurements not available | ||
| Second Level | Primary Bedroom | Measurements not available | ||
| Third Level | 3pc Bathroom | Measurements not available | ||
| Third Level | Utility Room | Measurements not available | ||
| Third Level | Laundry Room | Measurements not available | ||
| Third Level | Family Room/fireplace | Measurements not available | ||
| Main Level | Kitchen | Measurements not available | ||
| Main Level | Dining Room | Measurements not available | ||
| Main Level | Living Room | Measurements not available | ||
| Main Level | Foyer | Measurements not available |
https://www.realtor.ca/real-estate/28117427/1010-county-rd-22-lakeshore
Contact Us
Contact us for more information

