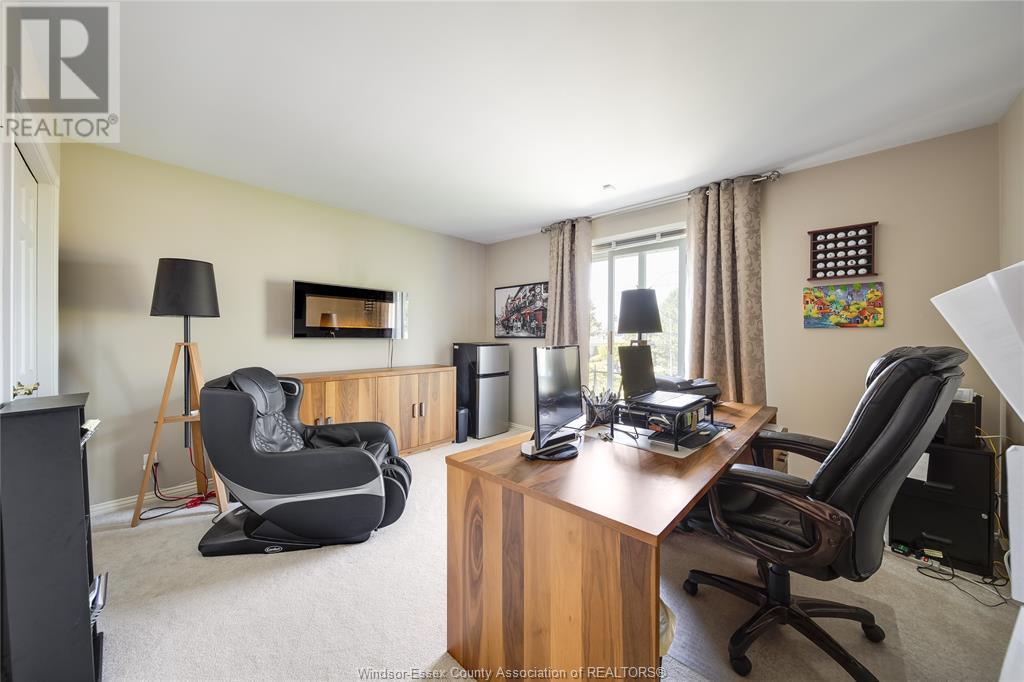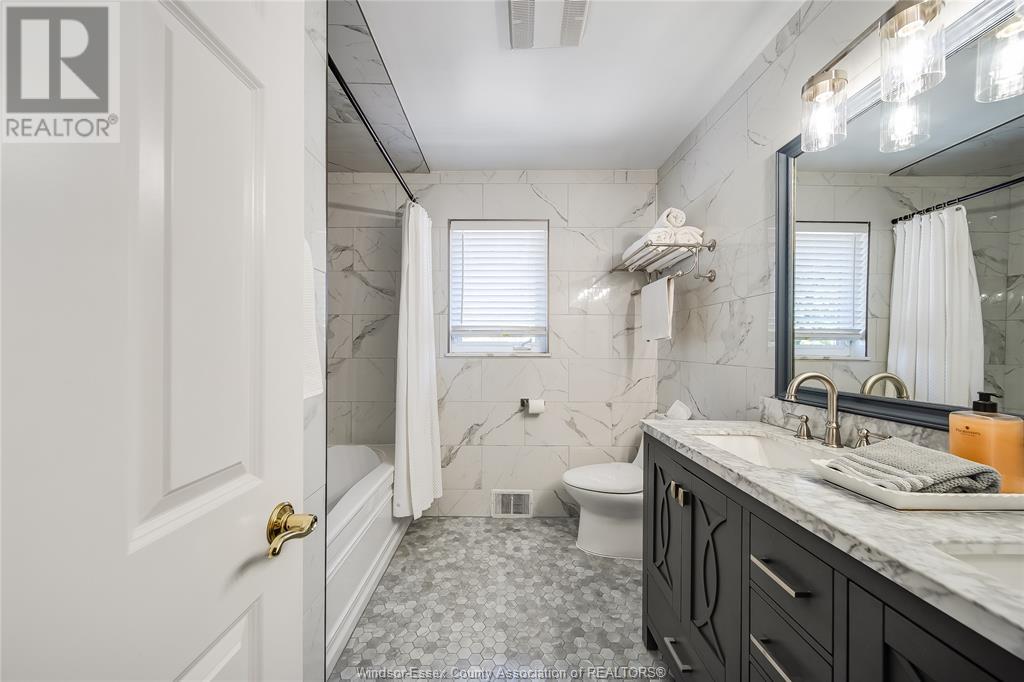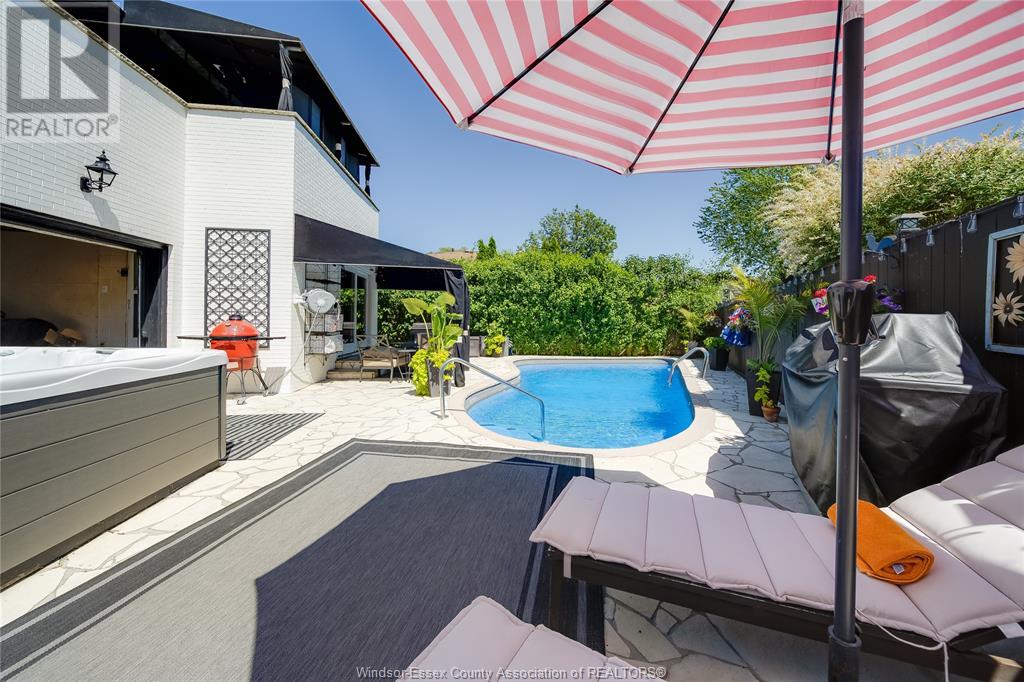4 Bedroom
4 Bathroom
3,400 ft2
Fireplace
Inground Pool
Central Air Conditioning
Forced Air, Furnace
Landscaped
$999,000
Nestled in one of the most sought-after locations in Tecumseh, on the corner of the prestigious Riverside Drive. This home boasts elegant design, offering the perfect combination of comfort and sophistication, ideal for those who love to entertain. Step inside to a spacious interior with expansive living areas designed for both family living and hosting guests. The bright kitchen is adjacent to the open-concept living and dining spaces which flow seamlessly to the outdoor patio. One of the standout features of this home is the beautiful backyard with an inground pool & hot tub, perfect for lounging or enjoying summer gatherings. The home also includes a second-floor wrap-around terrace, offering breathtaking views and an extraordinary outdoor space for ultimate relaxation. With 4 generous bedrooms, including a master suite with a private ensuite and walk-in closet, this home offers unparalleled comfort and luxury. (id:30130)
Property Details
|
MLS® Number
|
25003318 |
|
Property Type
|
Single Family |
|
Features
|
Concrete Driveway |
|
Pool Features
|
Pool Equipment |
|
Pool Type
|
Inground Pool |
Building
|
Bathroom Total
|
4 |
|
Bedrooms Above Ground
|
4 |
|
Bedrooms Total
|
4 |
|
Appliances
|
Hot Tub, Central Vacuum, Dishwasher, Freezer, Stove, Washer |
|
Constructed Date
|
1976 |
|
Construction Style Attachment
|
Detached |
|
Cooling Type
|
Central Air Conditioning |
|
Exterior Finish
|
Brick |
|
Fireplace Fuel
|
Gas,wood |
|
Fireplace Present
|
Yes |
|
Fireplace Type
|
Conventional,direct Vent |
|
Flooring Type
|
Carpeted, Ceramic/porcelain, Hardwood, Marble |
|
Foundation Type
|
Block |
|
Half Bath Total
|
1 |
|
Heating Fuel
|
Natural Gas |
|
Heating Type
|
Forced Air, Furnace |
|
Stories Total
|
2 |
|
Size Interior
|
3,400 Ft2 |
|
Total Finished Area
|
3400 Sqft |
|
Type
|
House |
Parking
Land
|
Acreage
|
No |
|
Fence Type
|
Fence |
|
Landscape Features
|
Landscaped |
|
Size Irregular
|
125x70 |
|
Size Total Text
|
125x70 |
|
Zoning Description
|
R1 |
Rooms
| Level |
Type |
Length |
Width |
Dimensions |
|
Second Level |
4pc Bathroom |
|
|
Measurements not available |
|
Second Level |
Balcony |
|
|
Measurements not available |
|
Second Level |
5pc Ensuite Bath |
|
|
Measurements not available |
|
Second Level |
Primary Bedroom |
|
|
Measurements not available |
|
Second Level |
Bedroom |
|
|
Measurements not available |
|
Second Level |
Bedroom |
|
|
Measurements not available |
|
Second Level |
Bedroom |
|
|
Measurements not available |
|
Basement |
Laundry Room |
|
|
Measurements not available |
|
Basement |
Cold Room |
|
|
Measurements not available |
|
Basement |
Living Room/fireplace |
|
|
Measurements not available |
|
Basement |
2pc Bathroom |
|
|
Measurements not available |
|
Main Level |
Recreation Room |
|
|
Measurements not available |
|
Main Level |
Eating Area |
|
|
Measurements not available |
|
Main Level |
Kitchen |
|
|
Measurements not available |
|
Main Level |
Living Room/fireplace |
|
|
Measurements not available |
|
Main Level |
Dining Room |
|
|
Measurements not available |
|
Main Level |
Family Room |
|
|
Measurements not available |
|
Main Level |
2pc Bathroom |
|
|
Measurements not available |
|
Main Level |
Foyer |
|
|
Measurements not available |
https://www.realtor.ca/real-estate/27938409/100-centennial-drive-tecumseh
















































