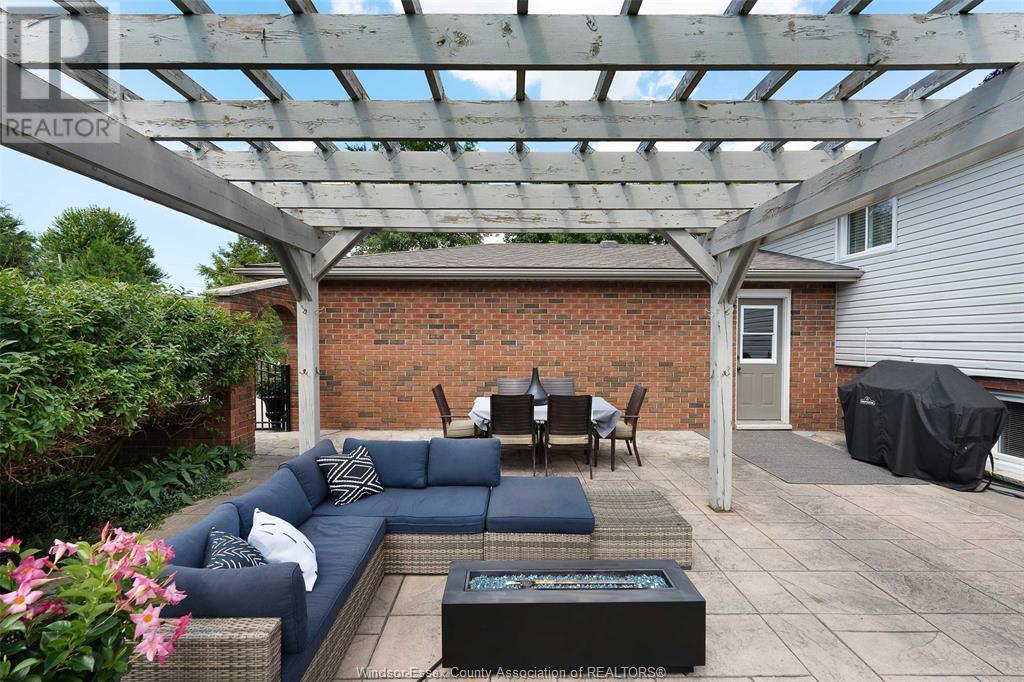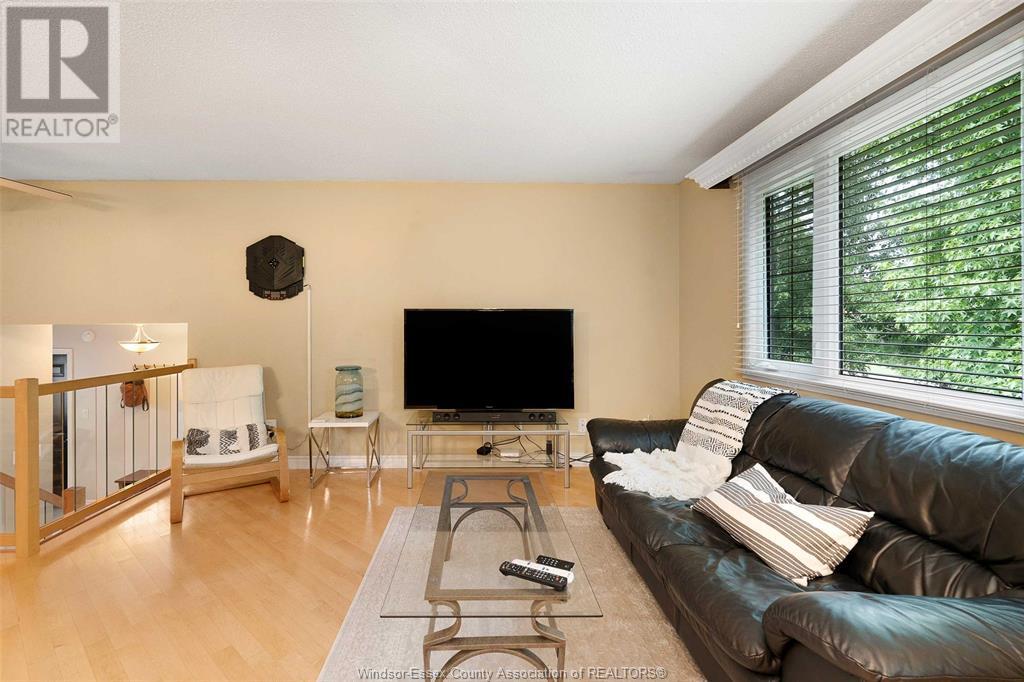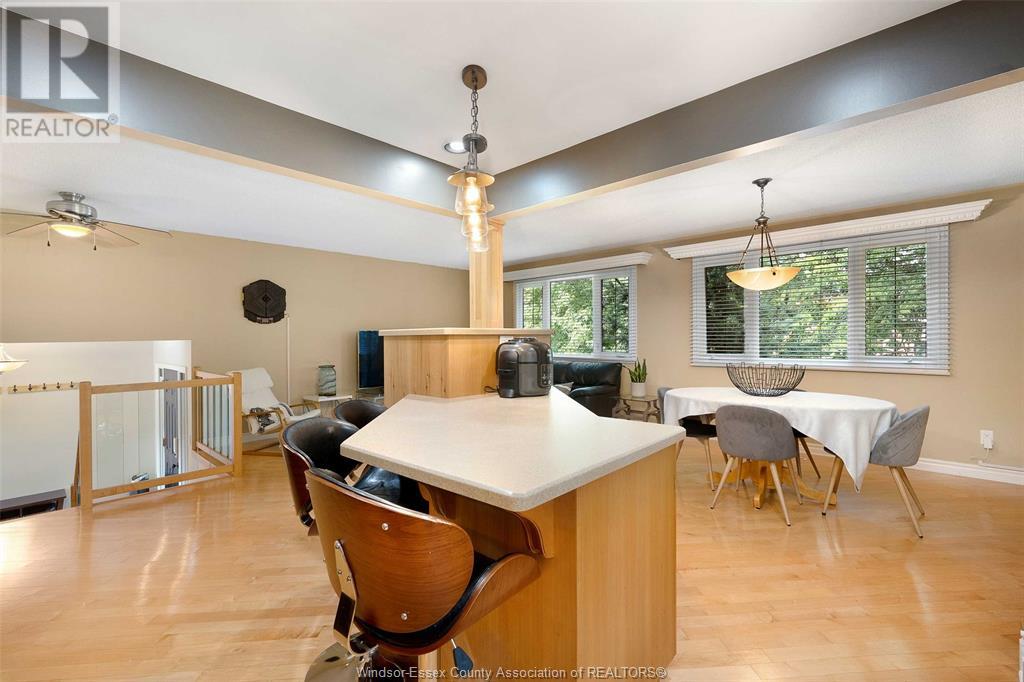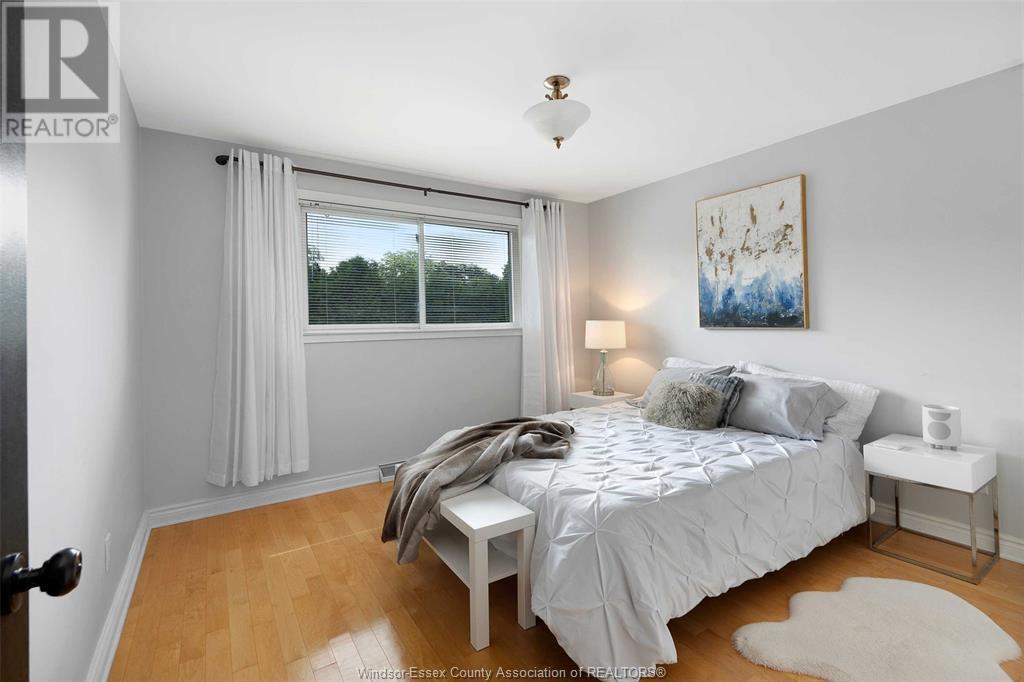3 Bedroom
2 Bathroom
Bi-Level, Raised Ranch
Fireplace
Inground Pool
Central Air Conditioning
Forced Air, Furnace
Waterfront Nearby
Landscaped
$624,900
Step into this enchanting retreat in the heart of a coveted neighborhood south of Seacliff Drive. Discover a hidden oasis on a sprawling corner lot, boasting a secret garden with a charming pergola, and a pristine heated saltwater sports pool. The residence boasts 3 large bedrooms upstairs and a full bath. The main floor showcases hardwood floors, an open-concept kitchen, living, and dining area, with Corian countertops, integrated sink, gas range, and high-end appliances. The fully finished lower level, where a cozy family room awaits with a crackling gas fireplace, a newly renovated three-piece bathroom, and a versatile space ideal for a home office or a fourth bedroom. Embrace modern living with a host of upgrades. The property is crowned by an attached 2-car garage, completing this masterpiece of comfort and style. Seize the opportunity to make this extraordinary haven your own. (id:30130)
Property Details
|
MLS® Number
|
24023606 |
|
Property Type
|
Single Family |
|
Features
|
Cul-de-sac, Double Width Or More Driveway, Finished Driveway |
|
PoolFeatures
|
Pool Equipment |
|
PoolType
|
Inground Pool |
|
WaterFrontType
|
Waterfront Nearby |
Building
|
BathroomTotal
|
2 |
|
BedroomsAboveGround
|
3 |
|
BedroomsTotal
|
3 |
|
Appliances
|
Dishwasher, Dryer, Garburator, Refrigerator, Stove, Washer |
|
ArchitecturalStyle
|
Bi-level, Raised Ranch |
|
ConstructedDate
|
1973 |
|
ConstructionStyleAttachment
|
Detached |
|
CoolingType
|
Central Air Conditioning |
|
ExteriorFinish
|
Aluminum/vinyl, Brick |
|
FireplaceFuel
|
Gas |
|
FireplacePresent
|
Yes |
|
FireplaceType
|
Insert |
|
FlooringType
|
Ceramic/porcelain, Hardwood, Laminate |
|
FoundationType
|
Block |
|
HeatingFuel
|
Natural Gas |
|
HeatingType
|
Forced Air, Furnace |
|
Type
|
House |
Parking
|
Attached Garage
|
|
|
Garage
|
|
|
Inside Entry
|
|
Land
|
Acreage
|
No |
|
FenceType
|
Fence |
|
LandscapeFeatures
|
Landscaped |
|
Sewer
|
Septic System |
|
SizeIrregular
|
140x |
|
SizeTotalText
|
140x |
|
ZoningDescription
|
Res |
Rooms
| Level |
Type |
Length |
Width |
Dimensions |
|
Lower Level |
3pc Bathroom |
|
|
Measurements not available |
|
Lower Level |
Storage |
|
|
Measurements not available |
|
Lower Level |
Office |
|
|
Measurements not available |
|
Lower Level |
Laundry Room |
|
|
Measurements not available |
|
Lower Level |
Living Room/fireplace |
|
|
Measurements not available |
|
Lower Level |
Utility Room |
|
|
Measurements not available |
|
Main Level |
4pc Bathroom |
|
|
Measurements not available |
|
Main Level |
Bedroom |
|
|
Measurements not available |
|
Main Level |
Dining Room |
|
|
Measurements not available |
|
Main Level |
Primary Bedroom |
|
|
Measurements not available |
|
Main Level |
Kitchen |
|
|
Measurements not available |
|
Main Level |
Bedroom |
|
|
Measurements not available |
|
Main Level |
Living Room |
|
|
Measurements not available |
|
Main Level |
Foyer |
|
|
Measurements not available |
https://www.realtor.ca/real-estate/27491123/10-kenneth-drive-leamington


















































