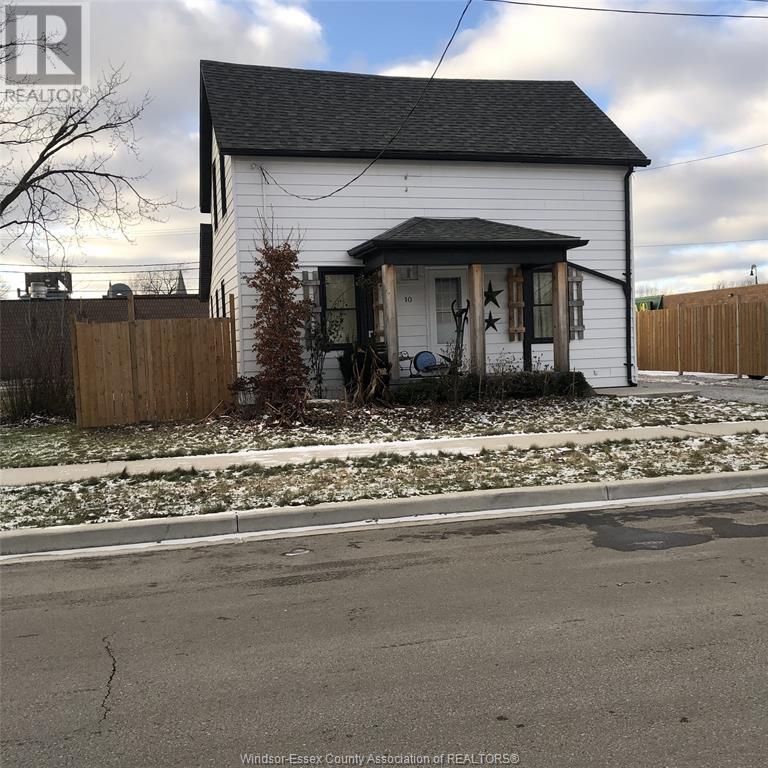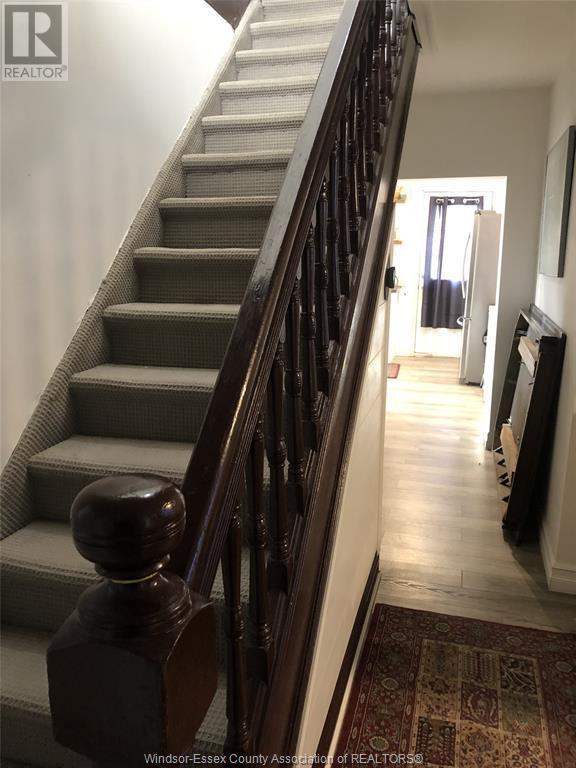10 Cathcart Street Tilbury, Ontario N0P 2L0
4 Bedroom
1 Bathroom
Fireplace
Forced Air, Furnace
$1,950 Monthly
Charming 1+3 bedroom, 2-storey home with spacious living areas and a cozy fireplace. The main floor features a large living room, a functional kitchen, and a convenient 4-piece bath. Upstairs, you'll find three bedrooms, perfect for family or versatile use. Enjoy a private, low-maintenance backyard. Located near schools, parks, shopping, and public transit, this home offers both comfort and convenience. Utilities extra. First&Last, Rental Application, Credit Report reqd. no cats/permitted. (id:30130)
Property Details
| MLS® Number | 25000477 |
| Property Type | Single Family |
| Features | Gravel Driveway |
Building
| Bathroom Total | 1 |
| Bedrooms Above Ground | 1 |
| Bedrooms Below Ground | 3 |
| Bedrooms Total | 4 |
| Appliances | Dishwasher, Dryer, Refrigerator, Stove, Washer |
| Construction Style Attachment | Detached |
| Exterior Finish | Aluminum/vinyl |
| Fireplace Fuel | Electric |
| Fireplace Present | Yes |
| Fireplace Type | Insert |
| Flooring Type | Ceramic/porcelain, Hardwood |
| Foundation Type | Block |
| Heating Fuel | Natural Gas |
| Heating Type | Forced Air, Furnace |
| Stories Total | 2 |
| Type | House |
Parking
| Other |
Land
| Acreage | No |
| Size Irregular | 52.2x104 |
| Size Total Text | 52.2x104 |
| Zoning Description | C1.7 |
Rooms
| Level | Type | Length | Width | Dimensions |
|---|---|---|---|---|
| Second Level | Bedroom | Measurements not available | ||
| Second Level | Bedroom | Measurements not available | ||
| Second Level | Bedroom | Measurements not available | ||
| Main Level | 4pc Bathroom | Measurements not available | ||
| Main Level | Laundry Room | Measurements not available | ||
| Main Level | Bedroom | Measurements not available | ||
| Main Level | Kitchen/dining Room | Measurements not available | ||
| Main Level | Living Room/fireplace | Measurements not available |
https://www.realtor.ca/real-estate/27778300/10-cathcart-street-tilbury
Contact Us
Contact us for more information























